
2005
Margam Castle
Port Talbot, Wales
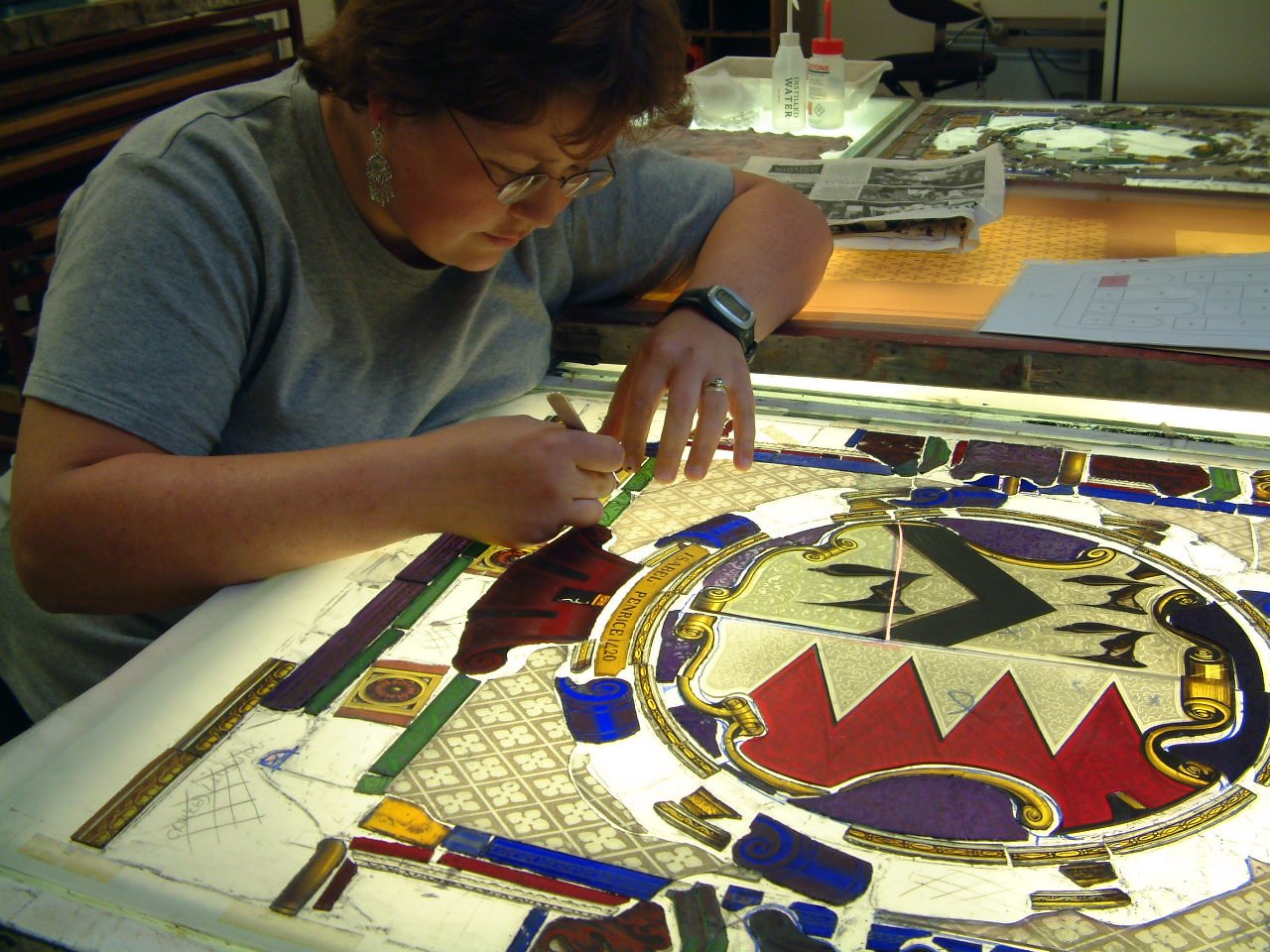
Christopher Rice Mansel Talbot commissioned the architect Thomas Hopper to design Margam Castle. It was completed by 1835. Today you can see how impressive the building was from the outside but no expense was spared on the interior. The rooms were decorated with carved woodwork and panelling, stained glass windows, guilded plasterwork and handsome marble fireplaces. The furnishings were antiques and works of art.
This window is in the entrance hall and contains twenty shields documenting the marriages of the Mansel Talbot Family over hundreds of years up to CRM Talbot himself. Partially destroyed by fire and years of neglect , the window was taken into safekeeping at the Swansea School of Glass, now part of the Swansea College of Art, before being restored by myself and Alun Adams before being returned to it’s original place in 2006.
Much of the original glass was broken or missing as you can see from one of the photos below, and I had a wonderful time researching, reconstructing and painting new shields and borders, as well as cleaning, consolidating and repairing what was (thankfully) left. The original windows were made by David Evans of Shrewsbury and are complex arrangements of painted and stained heraldic glass.



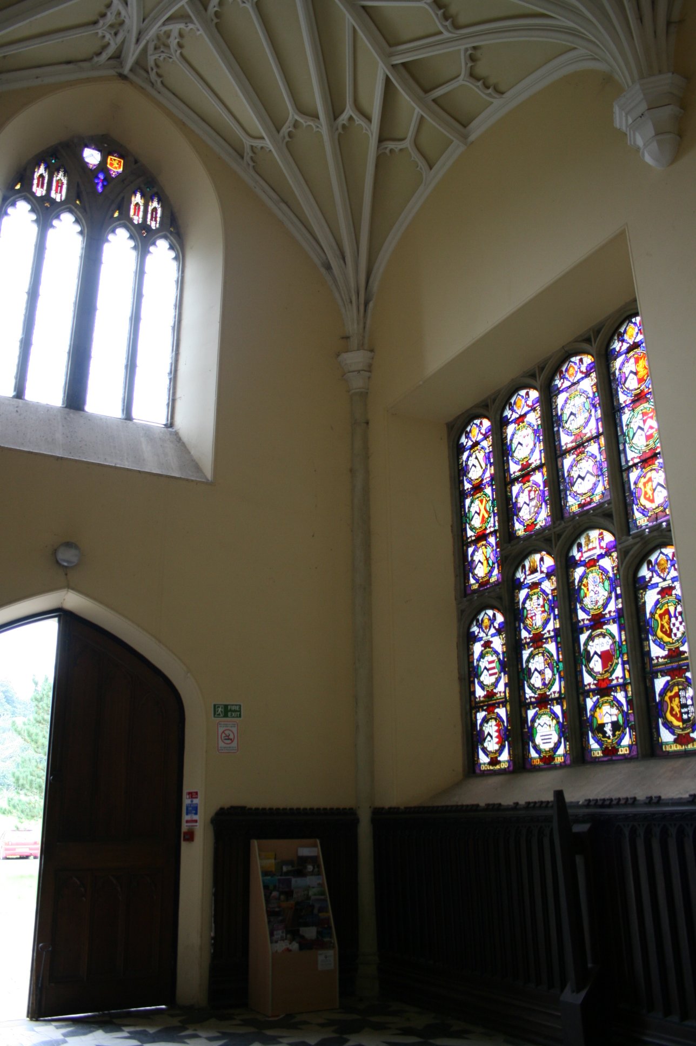

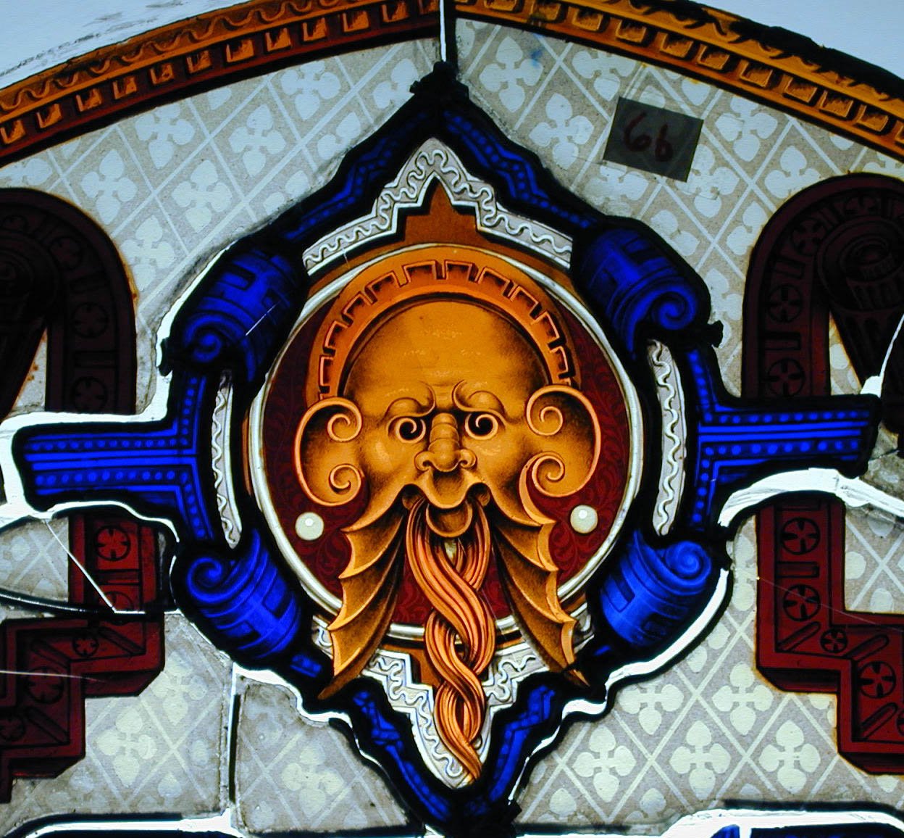
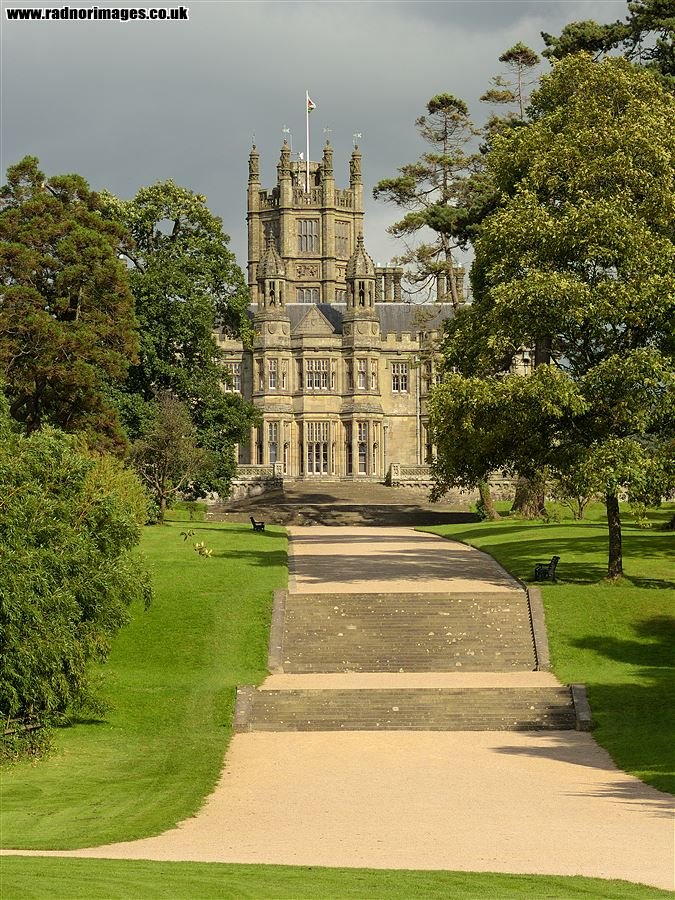
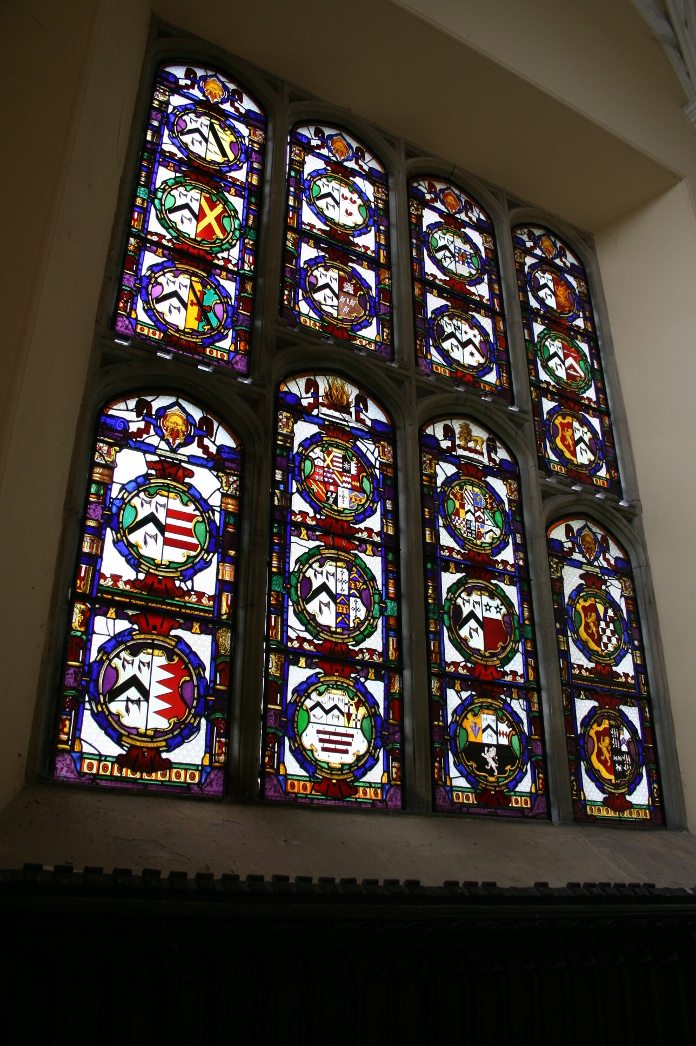


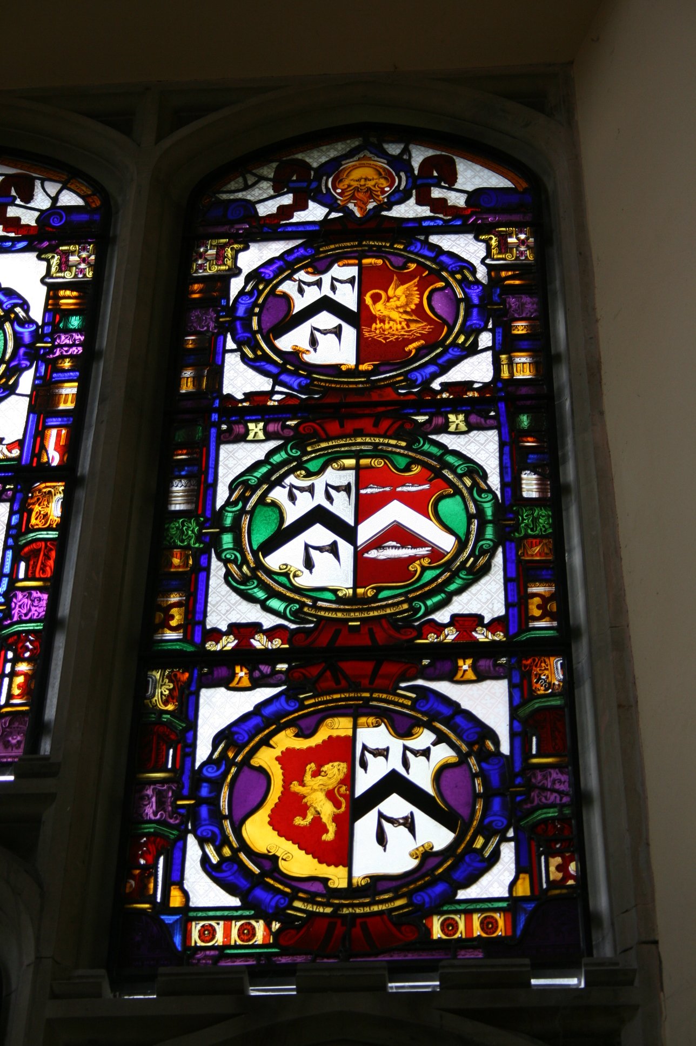


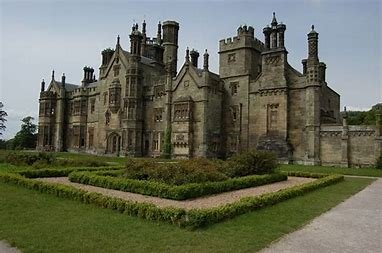

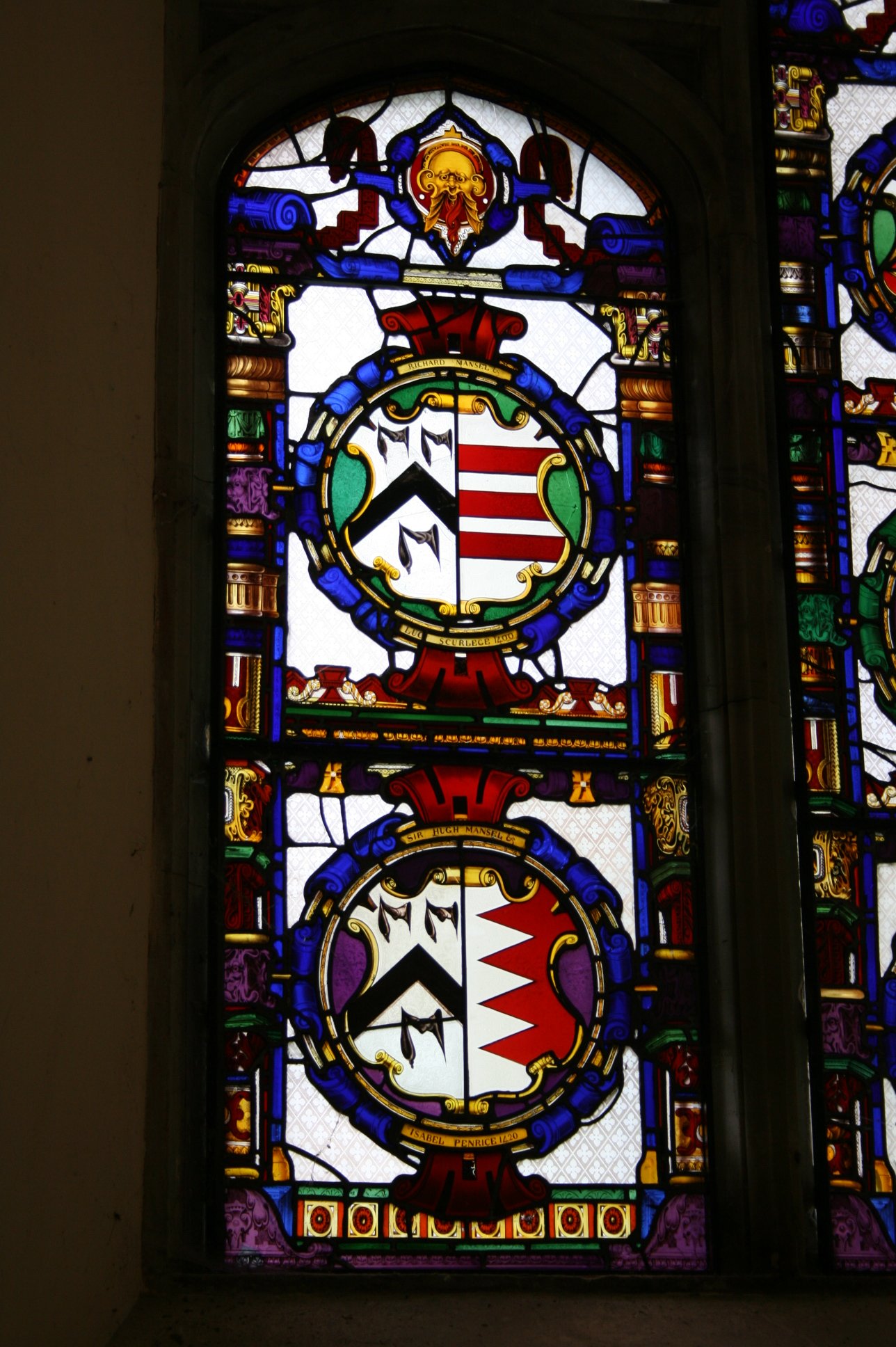
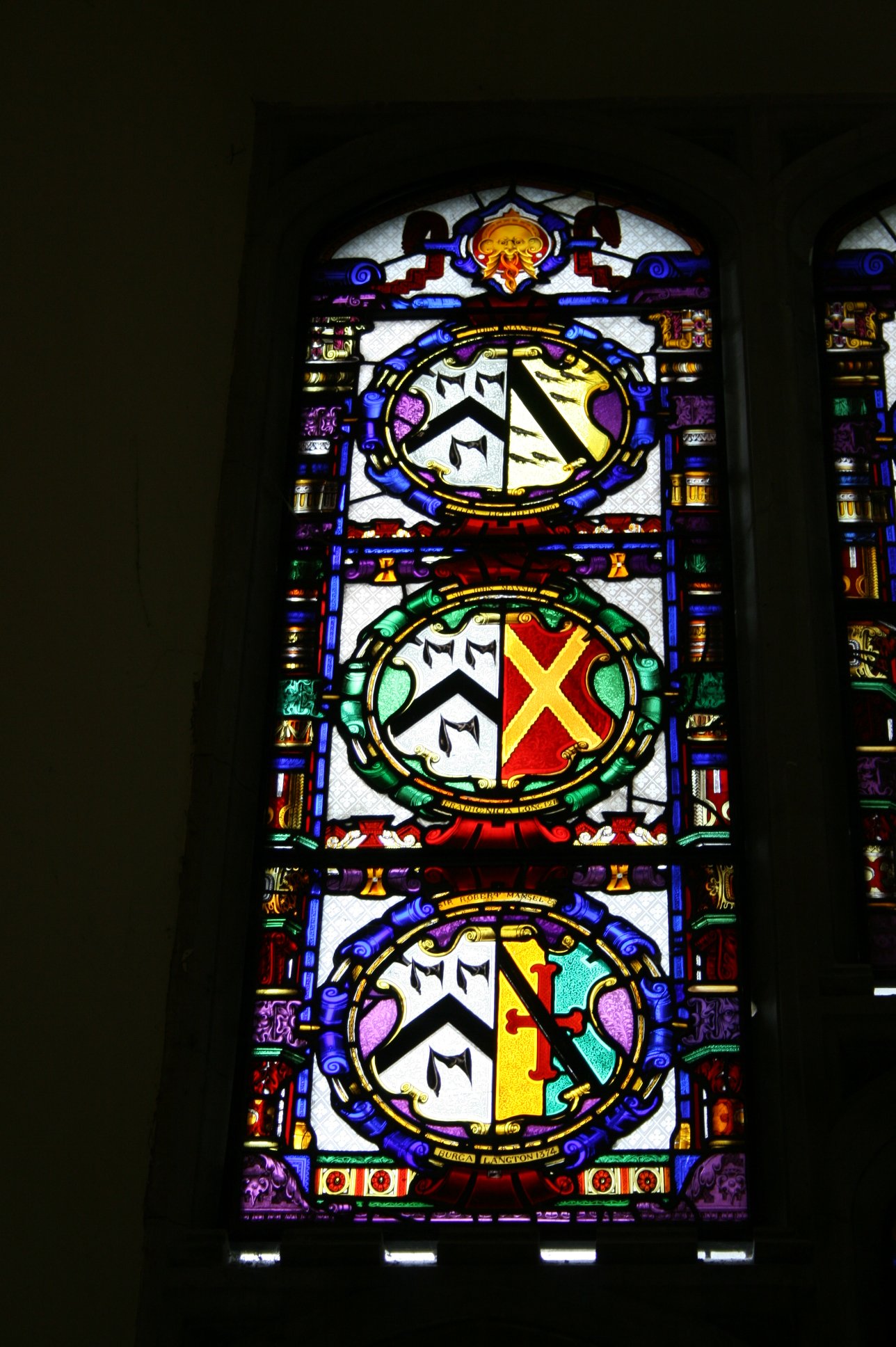


In process…repainted, repaired and re-leaded shields and borders
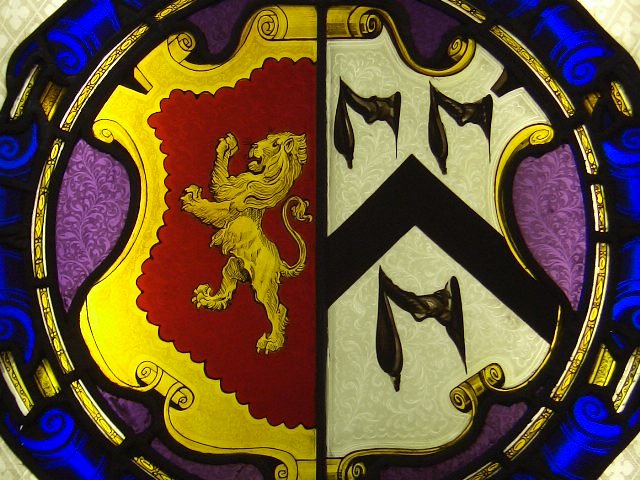



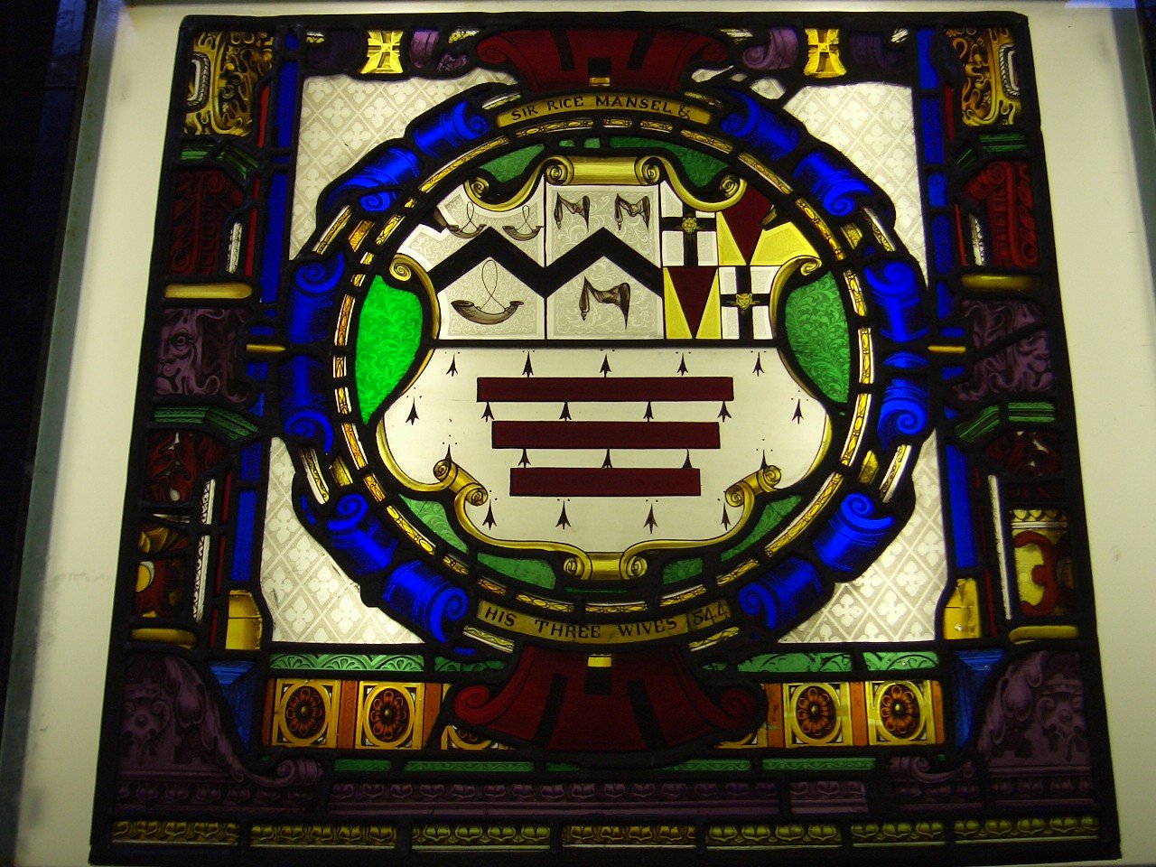

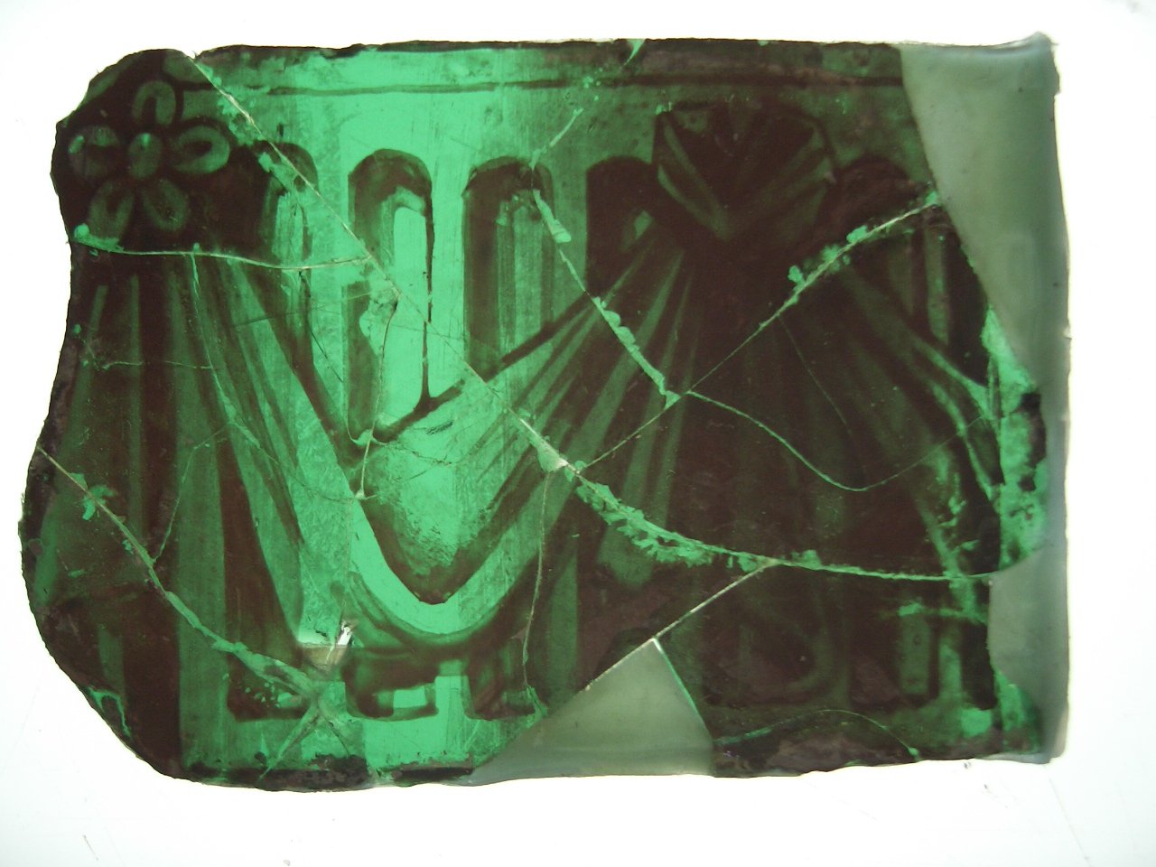

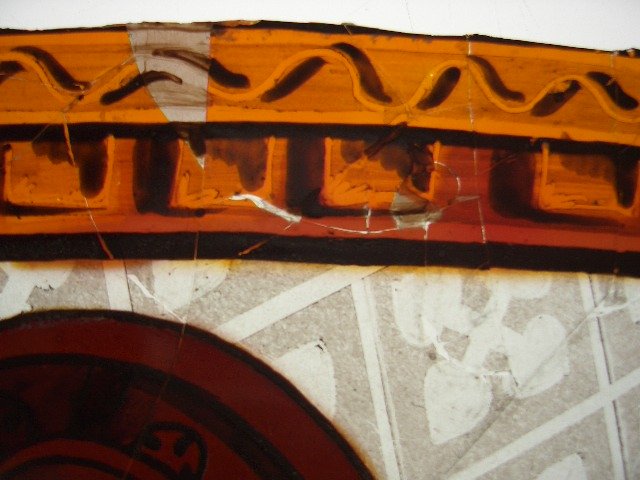



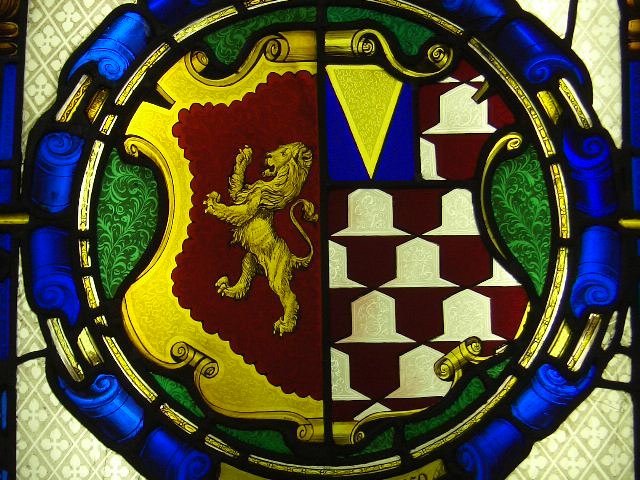
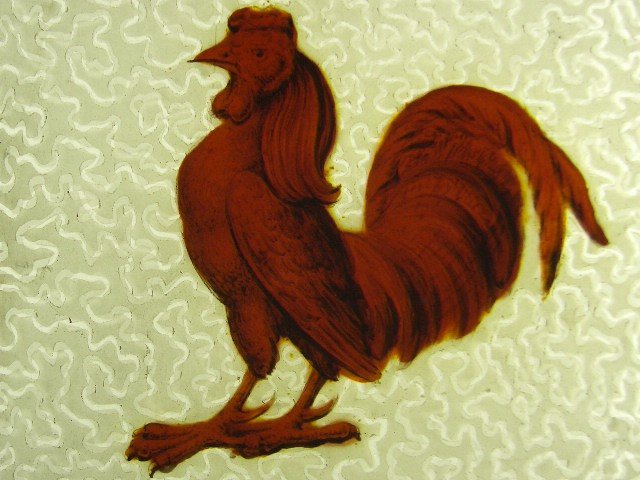
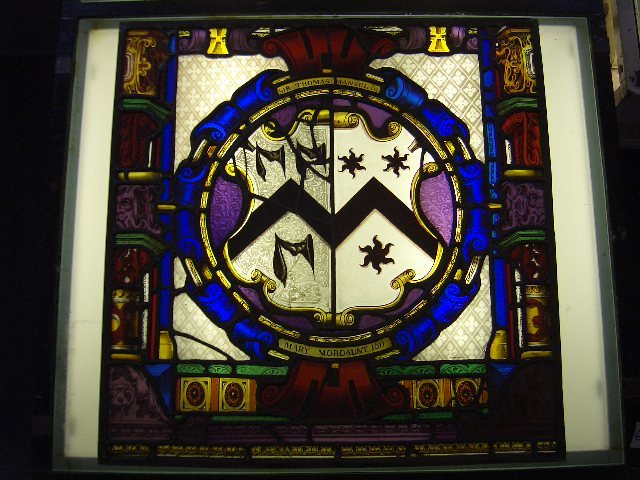

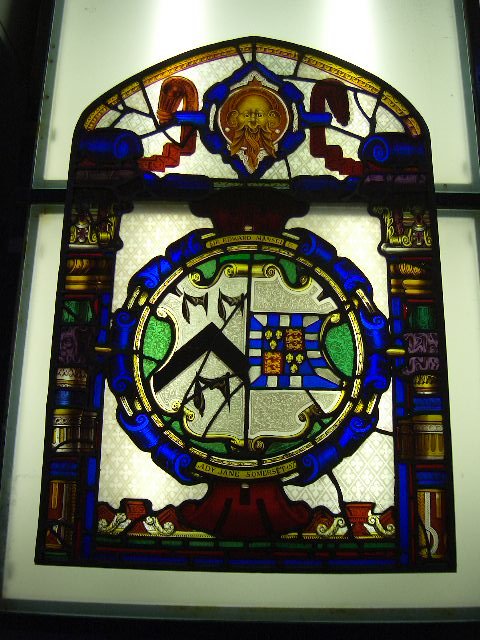

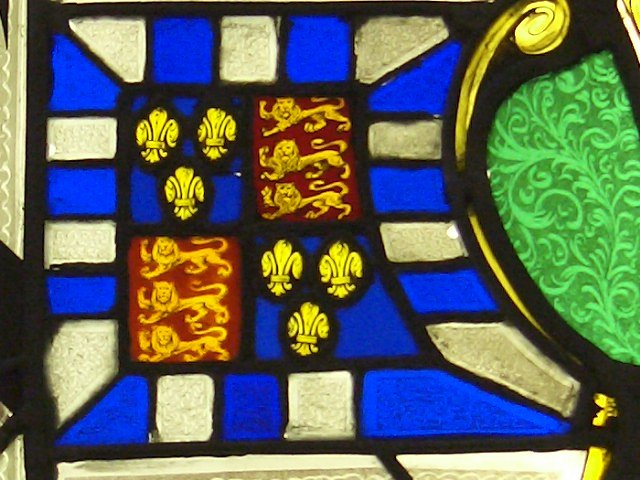

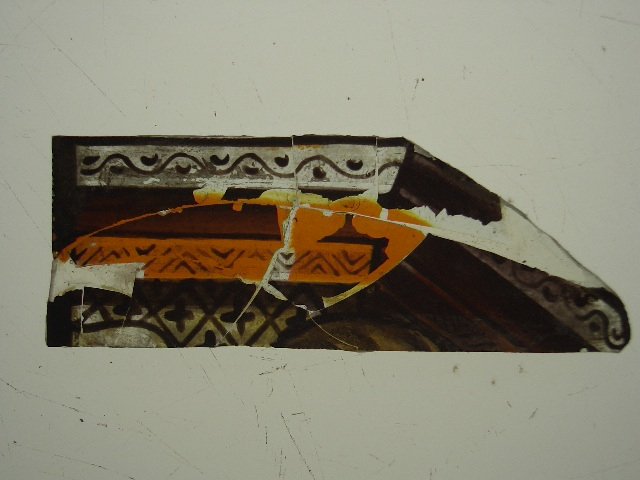
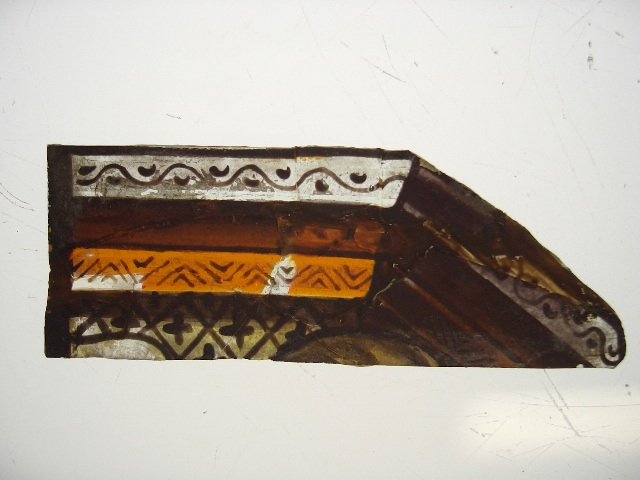

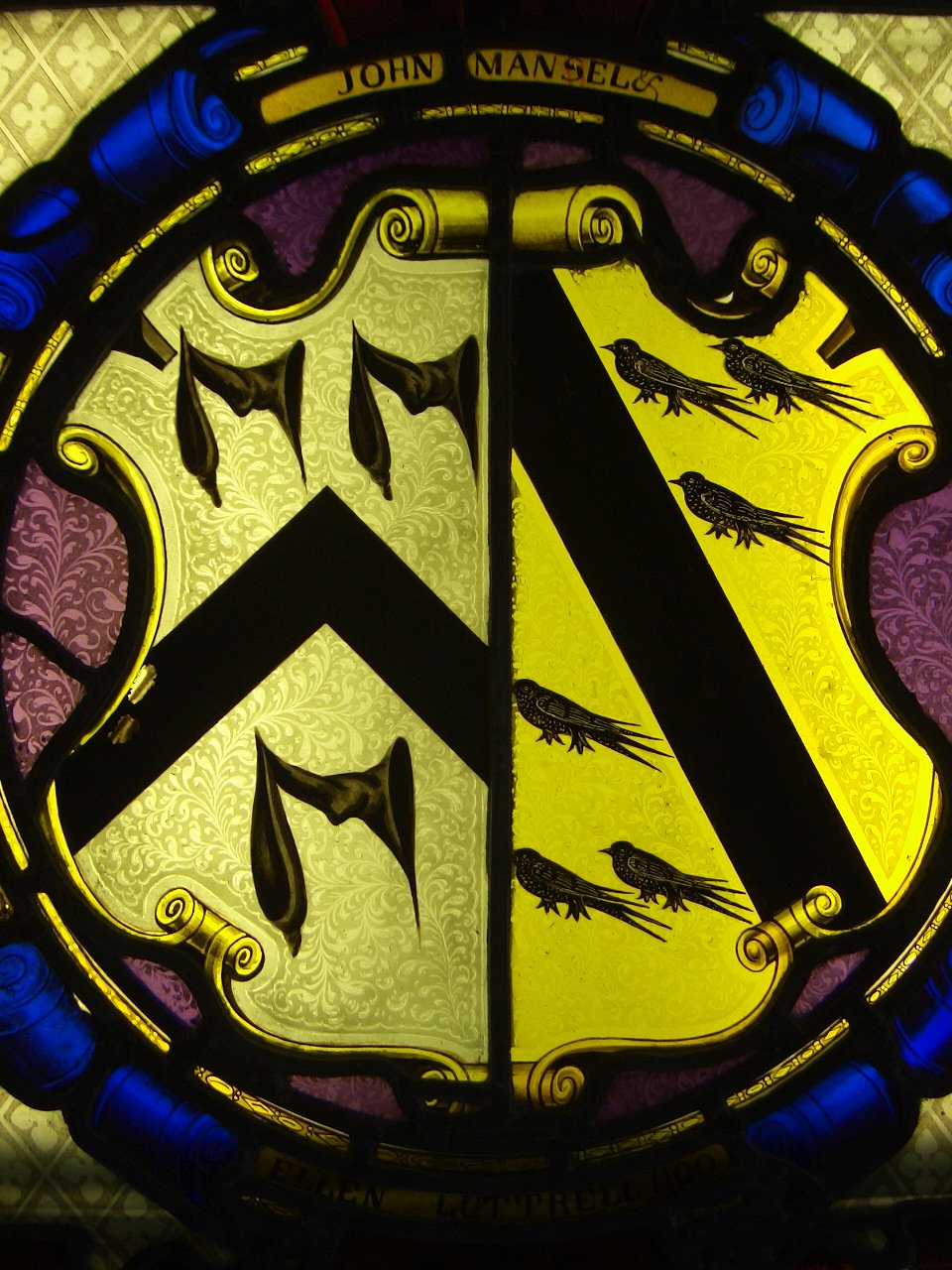
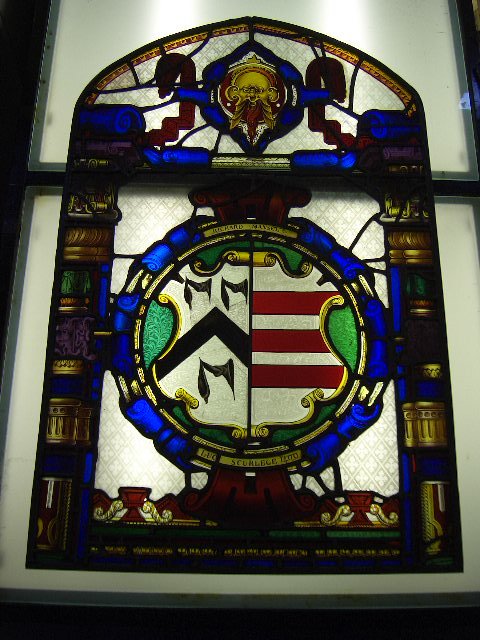

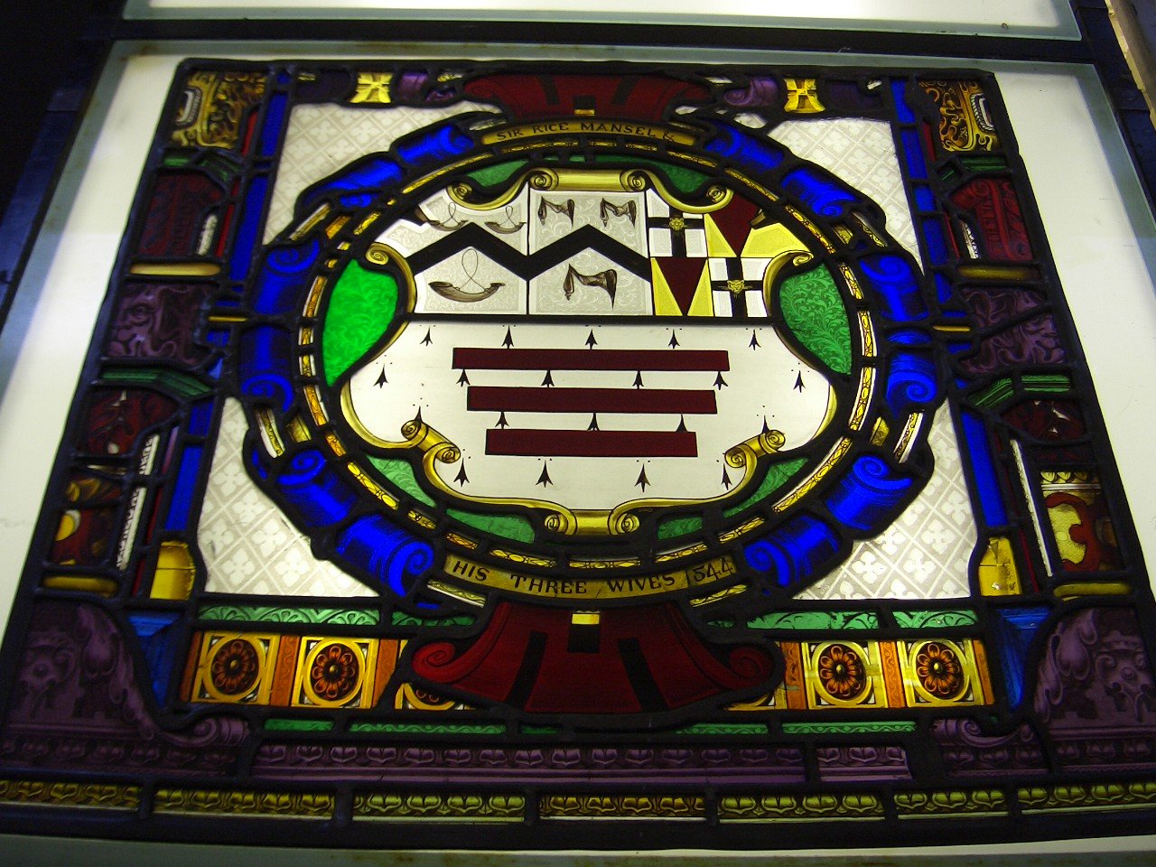

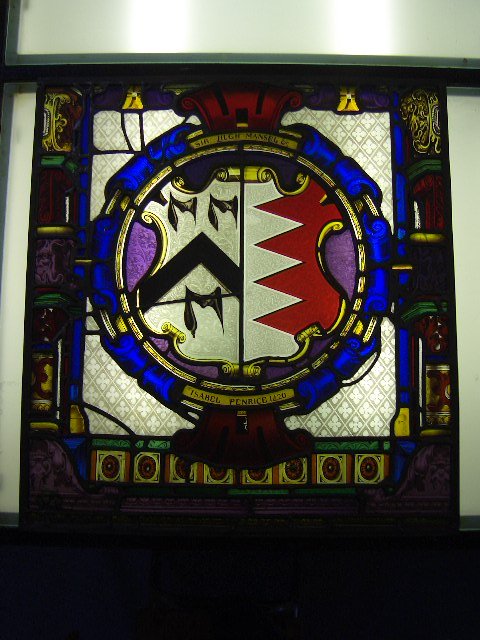
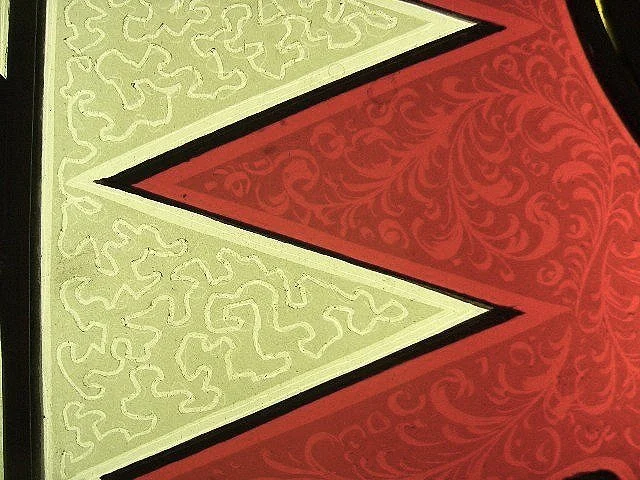
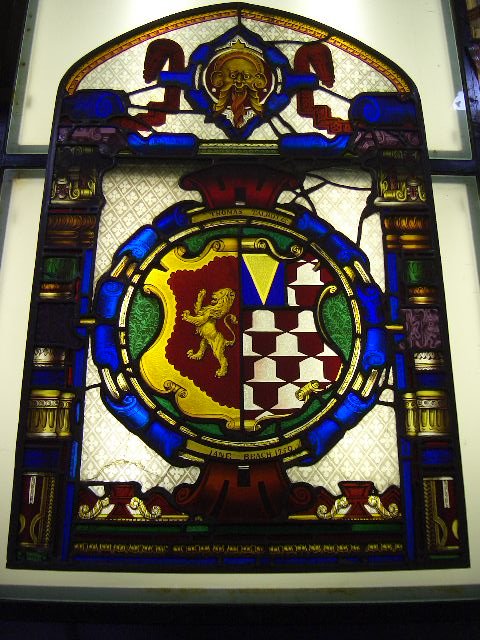
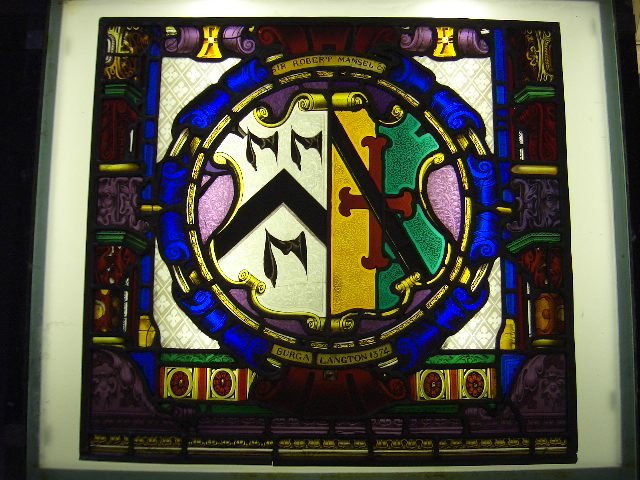



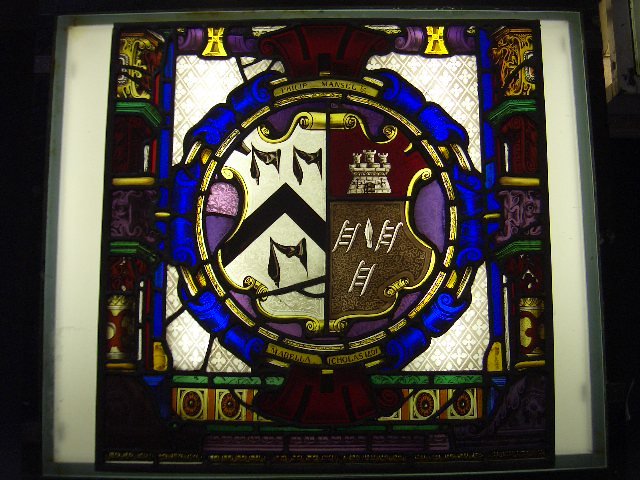
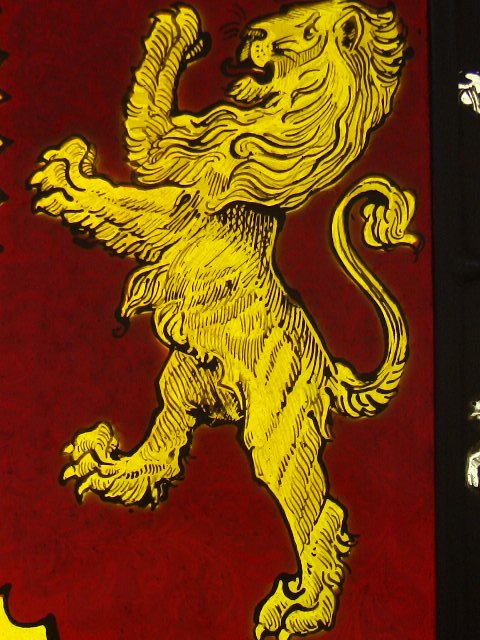
One shield’s progress back to wholeness
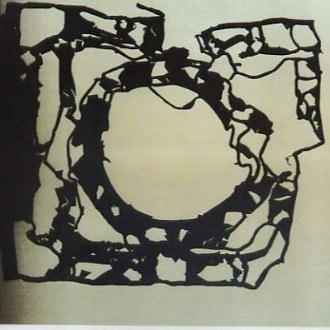








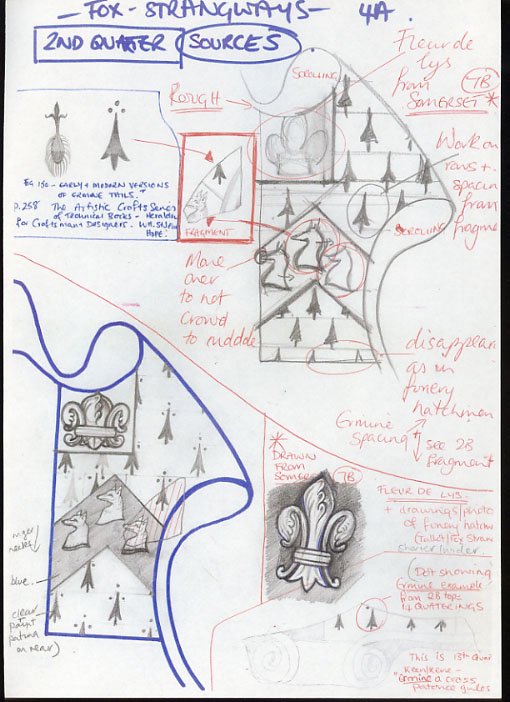


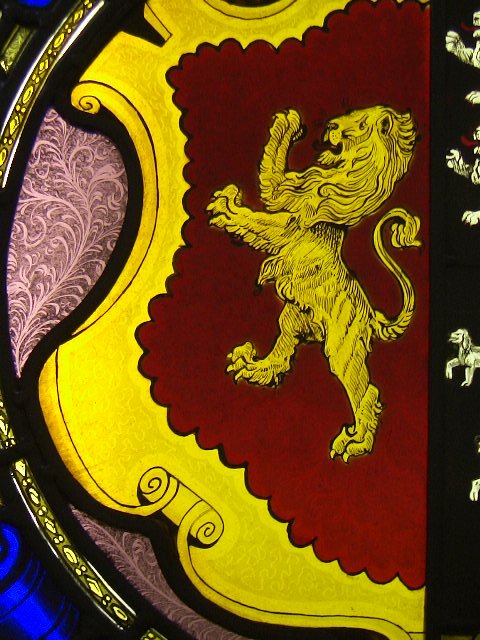
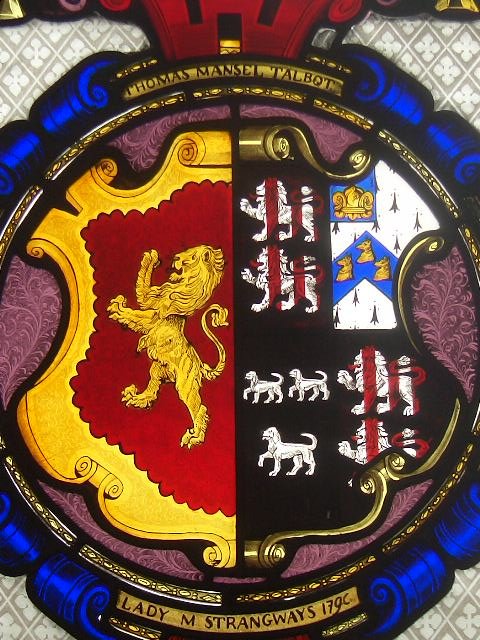

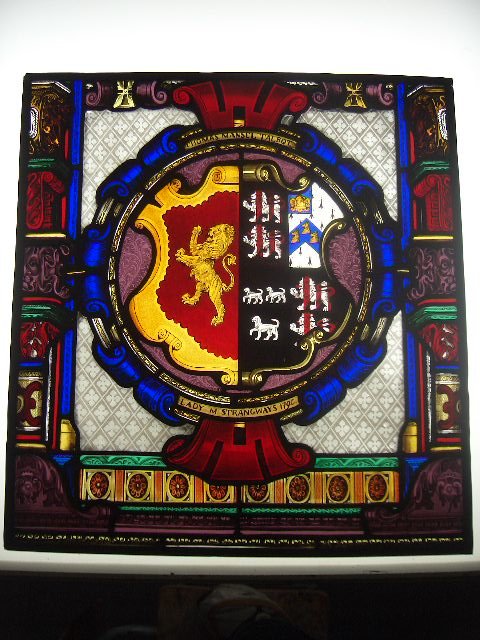
Visit
Margam Country Park B4283, Port Talbot SA13 2TJ
Plan your Visit
Margam Country Park
Phone
01639 881635
